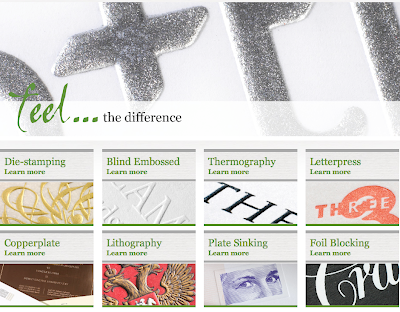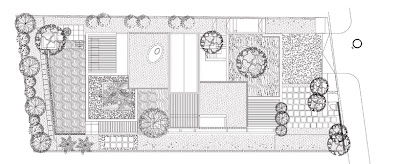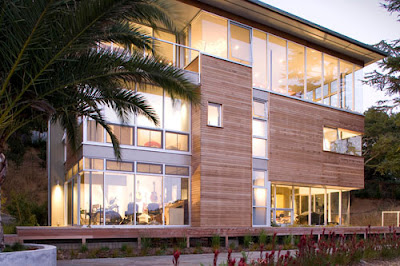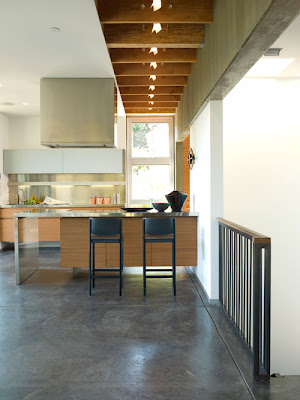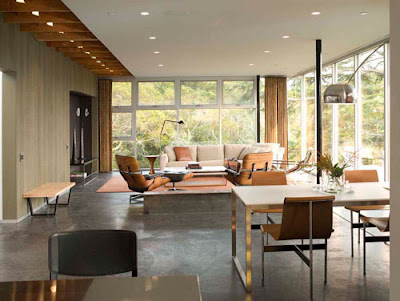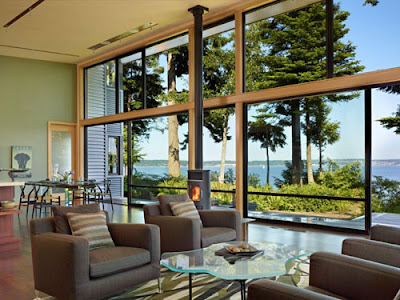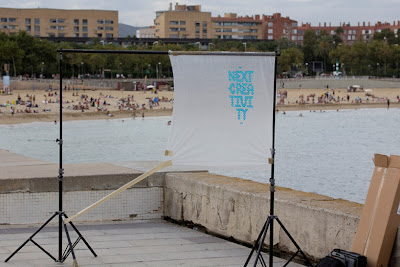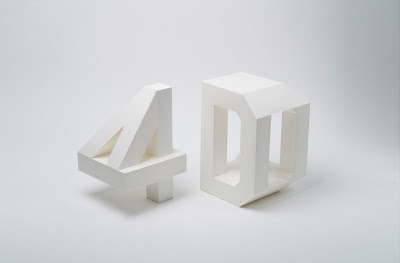Graphic Designer
An ambitious and flexible graphic designer from China with a recent Master Desgree in Graphic Design from London College of Communication.
Home http://zhaodongmeng.com/
Tuesday, 18 September 2012
Cheltenham Design Festival 2012
Cheltenham Design Festival 2012 from Cheltenham Design Festival on Vimeo.
Here are the highlights of the Cheltenham Design Festival 2012, three days of talks, discussions and debates on creativity and how great ideas can change our lives. The video features some of those creative thinkers who made the weekend such as success, like Stefan Sagmeister, Sir John Hegarty, Bruce Duckworth and Simon Waterfall. Check cheltenhamdesignfestival.com for news on the 2013 festival
via: http://vimeo.com/43990075
Monday, 17 September 2012
Impossible Instant Lab: Turn iPhone Images into Real Photos
- The Impossible Project, the guys who saved the last Polaroid production plant and started to make their own instant film materials, have announced their latest project – the Instant Lab. Designed to bridge analog and digital worlds seamlessly, the Instant Lab features a special cradle designed to hold an iPhone as well as a specialised lens which can focus on the phone’s Retina display. The base of the lab then exposes the film and, like a normal Polaroid camera, it will be available to view after a few minutes.An Impossible Project app will also be released to work with the device, allowing you to crop and adjust your iPhone photos to create the correct exposure. The project is not yet a reality however – they’re currently seeking $250,000 USD through Kickstarter and need to reach that goal by 8 October, 2012, so if you want to pre-purchase the Lab and back the production at the same time, head over to Kickstarternow.
via: http://www.kickstarter.com/projects/impossible/impossible-instant-lab-turn-iphone-images-into-rea?ref=live
Tuesday, 11 September 2012
DUPLI DOS HOUSE BY JUMA ARCHITECTS
Located in Ibiza, Spain, and designed by Juma Architects of Belgium, the Dupli Dos residence features jaw-dropping views of the Mediterranean. The house actually began as two separate duplexes that they merged together to form the four-bedroom, four-bathroom house that it is today.
Originally outfitted with two external staircases, they demolished those and created one staircase inside helping to make one cohesive space. This also opened up the exterior and allowed them to create various outdoor spaces to enjoy.
One of the unique features is that they kept both pools. They made it look intentional with the multiple levels of terrace space in between.
via: http://design-milk.com/dupli-dos-house-by-juma-architects/
Wednesday, 5 September 2012
Addition to Edward Larrabee Barnes Home by Robert Siegel Architects
Located in the Hudson River Valley, this original 1974 Edward Larrabee Barnes home was in need of more space. The homeowners of the TR Residence tapped Robert Siegel Architects for the project and they came up with this modern, sun-filled master bedroom suite addition.
The design fits perfectly along with the style of the original house, which is made up of four horizontally aligned, rectangular volumes. The new space makes the fifth. This space, being higher in elevation than the other parts, makes it more suitable for views of the outdoors while still remaining private.
via: http://design-milk.com/addition-to-edward-larrabee-barnes-home-by-robert-siegel-architects/
The design fits perfectly along with the style of the original house, which is made up of four horizontally aligned, rectangular volumes. The new space makes the fifth. This space, being higher in elevation than the other parts, makes it more suitable for views of the outdoors while still remaining private.
via: http://design-milk.com/addition-to-edward-larrabee-barnes-home-by-robert-siegel-architects/
WOW architects: sunset vale house
'sunset vale house' by WOW architects, singapore
all images courtesy of WOW architects
singapore-based WOW architects have completed the 'sunset vale house' for a previous client on a small tropical plot in singapore.
the restricting area of the site results in a design that utilizes every square centimeter of the building elements to create a design that
is a perfect balance between utilitarian and aesthetic. the client's desire to have a residence fully integrated with the landscape has
created a formal diagram that completely opens to the exterior to frame views and allow the experience of the climate to impact the interior.
gardens are present throughout each level with a water feature setting the tone throughout the dwelling.
attention was paid not only to the organization of masses, but to the smallest scale of detail as well. the concrete structure was
poured in place using durian wood form work to give the hard material a subtle texture and warmth. slabs of split-face granite around
the several reflecting pools allude to the mirror-like tranquility of the ponds. etched glass envelopes the vertical circulation atrium,
illuminating the interior with daylight and adding a distinct design element to the facade. the living and dining rooms are connected
through sliding glass doors that join them into one exterior space focused around a local frangipani tree.
all images courtesy of WOW architects
singapore-based WOW architects have completed the 'sunset vale house' for a previous client on a small tropical plot in singapore.
the restricting area of the site results in a design that utilizes every square centimeter of the building elements to create a design that
is a perfect balance between utilitarian and aesthetic. the client's desire to have a residence fully integrated with the landscape has
created a formal diagram that completely opens to the exterior to frame views and allow the experience of the climate to impact the interior.
gardens are present throughout each level with a water feature setting the tone throughout the dwelling.
attention was paid not only to the organization of masses, but to the smallest scale of detail as well. the concrete structure was
poured in place using durian wood form work to give the hard material a subtle texture and warmth. slabs of split-face granite around
the several reflecting pools allude to the mirror-like tranquility of the ponds. etched glass envelopes the vertical circulation atrium,
illuminating the interior with daylight and adding a distinct design element to the facade. the living and dining rooms are connected
through sliding glass doors that join them into one exterior space focused around a local frangipani tree.
Built for Those Beautiful California Views: 321 House by Gould Evans
Located in Northern California, the 321 House was designed by the San Francisco office of Gould Evans. The goal was to lessen the environmental impact on the lot while maximizing views of the golf course below. In order to do this, the volumes were stacked to create three floors of living space.
The top level is the living area, which connects to the road via a walking bridge. This level is basically a glass box that provides the best views to the outdoors. The level below that houses the family’s sleeping quarters. This part of the house is covered in wood panels which offers a bit of privacy and shade from the sun. The lowest level is all about play with direct access to the outdoors. It also has separate dance and music studios, as well as home offices.
via: http://design-milk.com/built-for-those-beautiful-california-views-321-house-by-gould-evans/
The top level is the living area, which connects to the road via a walking bridge. This level is basically a glass box that provides the best views to the outdoors. The level below that houses the family’s sleeping quarters. This part of the house is covered in wood panels which offers a bit of privacy and shade from the sun. The lowest level is all about play with direct access to the outdoors. It also has separate dance and music studios, as well as home offices.
GLASS WALLED WATERFRONT RESIDENCE BY FINNE ARCHITECTS
The 2,400-square-foot Port Ludlow Residence is located on a waterfront lot in Hood Canal, which is one of the main basins of the Puget Sound in Washington State. The modern, eco-friendly home, designed by Finne Architects, is full of glass walls that open up onto the surrounding wood deck giving the indoor/outdoor feel.
The main living area is completely covered in 12-foot high glass walls giving the home the best views of the water and the wooded property it sits on.
They incorporated many eco-friendly elements into the property including the glass panels that provide natural light and ventilation, 2×8 frame construction that increased the insulation value by 40%, a heat pump mechanical system, and various interior finishes that were sustainable.
The main living area is completely covered in 12-foot high glass walls giving the home the best views of the water and the wooded property it sits on.
They incorporated many eco-friendly elements into the property including the glass panels that provide natural light and ventilation, 2×8 frame construction that increased the insulation value by 40%, a heat pump mechanical system, and various interior finishes that were sustainable.
via: http://design-milk.com/glass-walled-waterfront-residence-by-finne-architects/
Tuesday, 4 September 2012
bubble wrap typography by lo siento
'+81 magazine' cover design by lo siento
promotional example of the concept
process image of the bubble wrap typography
the final outcome of the cover design
'empo' typography design - informed by the human body
'4D typography' - a type that can be seen from all angles
the lettering design is the result of intersecting, in an orthogonal way in space, two extrusions of the same character
spanish graphic design studio lo siento conceived the cover for japan's +81 magazine, where the artist injects bubble wrap blisters with colored water to spell out the issue's subject 'next creativity'. the work is amongst a diverse range of typographical explorations - moving beyond the traditional realm of 2D to design for various identities and projects. '4D type' is one concept that sees the idea of lettering to become viewable from all angles, or 'empo', which is an alphabet created as part of an identity for an osteopathy
office informed by the human body.
via: http://www.designboom.com/weblog/cat/8/view/23401/bubble-wrap-typography-by-lo-siento.html
Subscribe to:
Comments (Atom)

