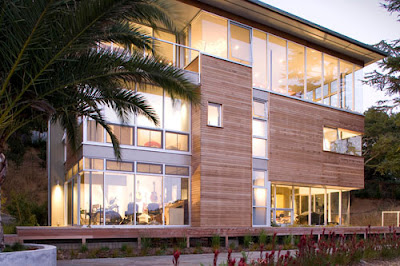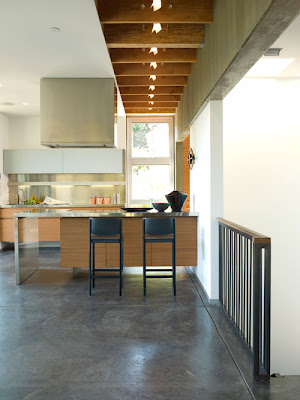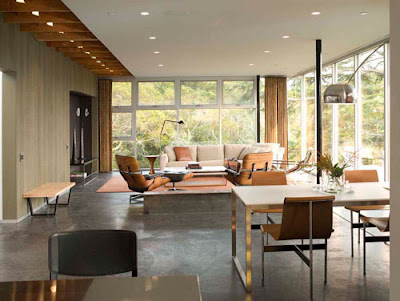Located in Northern California, the 321 House was designed by the San Francisco office of Gould Evans. The goal was to lessen the environmental impact on the lot while maximizing views of the golf course below. In order to do this, the volumes were stacked to create three floors of living space.
The top level is the living area, which connects to the road via a walking bridge. This level is basically a glass box that provides the best views to the outdoors. The level below that houses the family’s sleeping quarters. This part of the house is covered in wood panels which offers a bit of privacy and shade from the sun. The lowest level is all about play with direct access to the outdoors. It also has separate dance and music studios, as well as home offices.
via: http://design-milk.com/built-for-those-beautiful-california-views-321-house-by-gould-evans/
The top level is the living area, which connects to the road via a walking bridge. This level is basically a glass box that provides the best views to the outdoors. The level below that houses the family’s sleeping quarters. This part of the house is covered in wood panels which offers a bit of privacy and shade from the sun. The lowest level is all about play with direct access to the outdoors. It also has separate dance and music studios, as well as home offices.









No comments:
Post a Comment